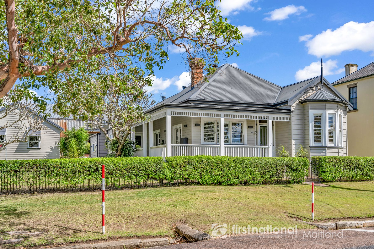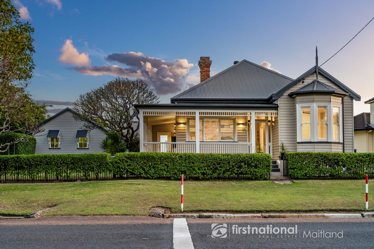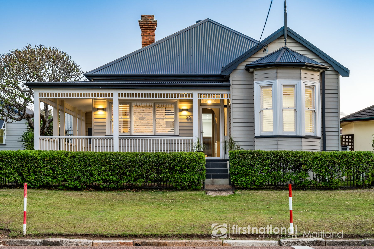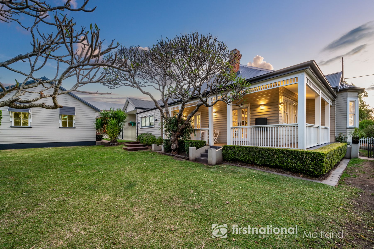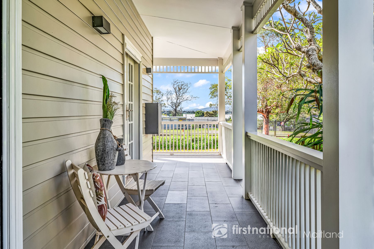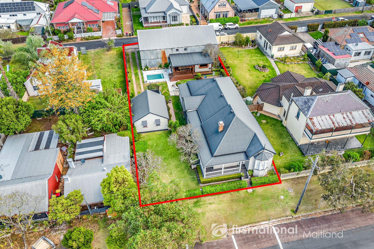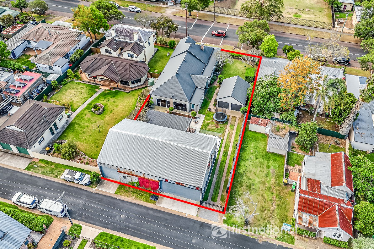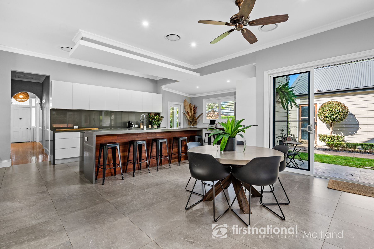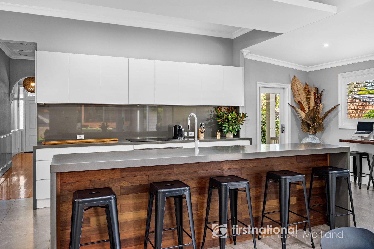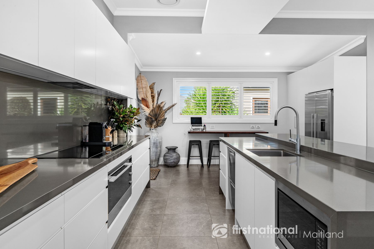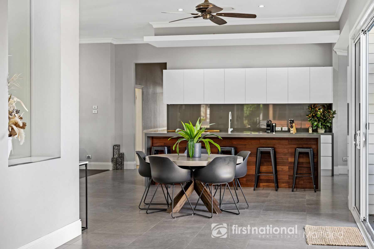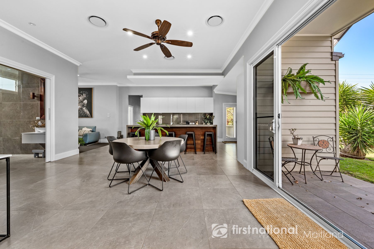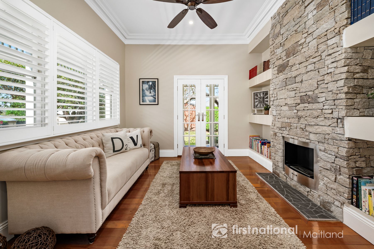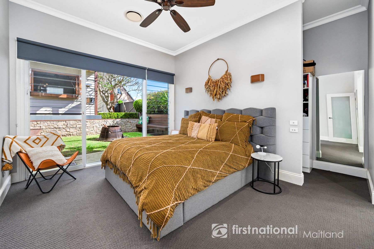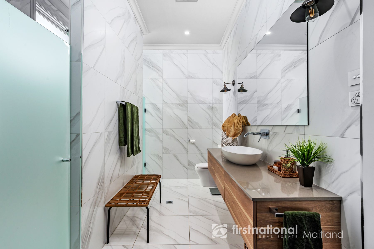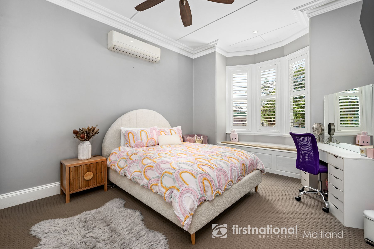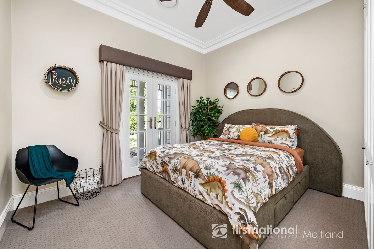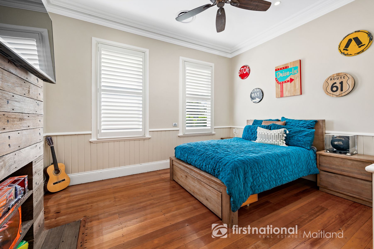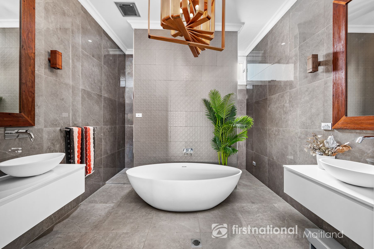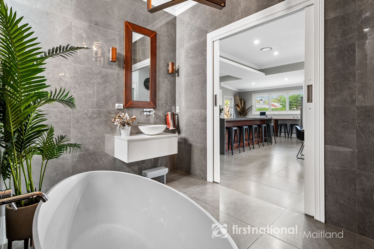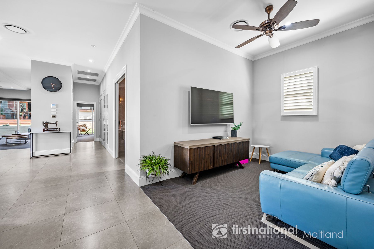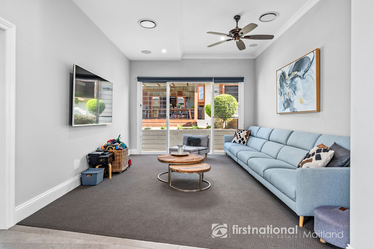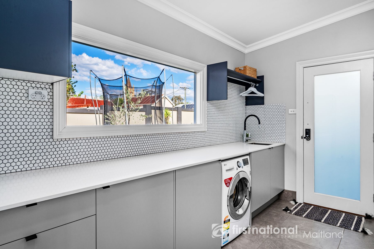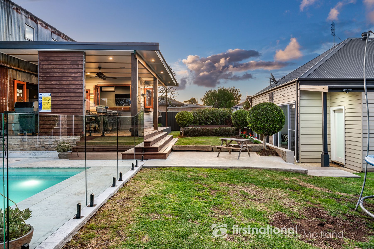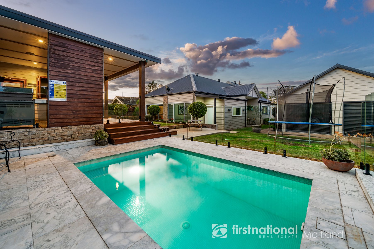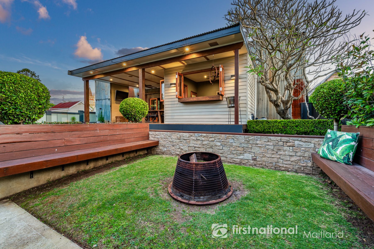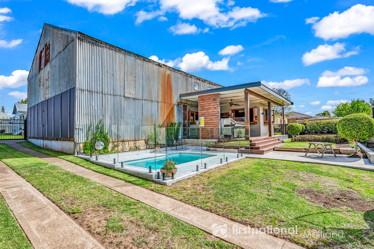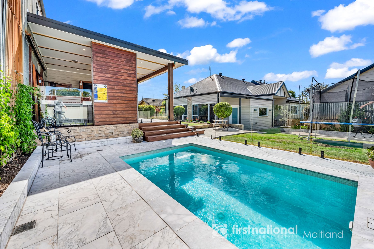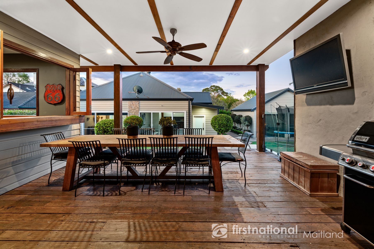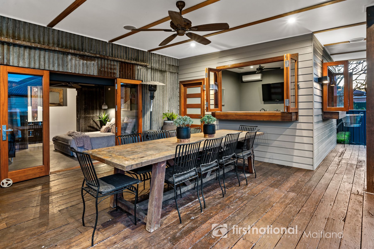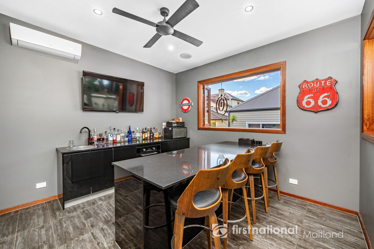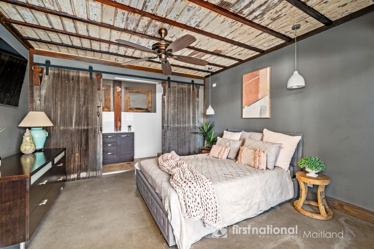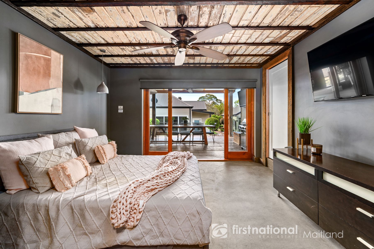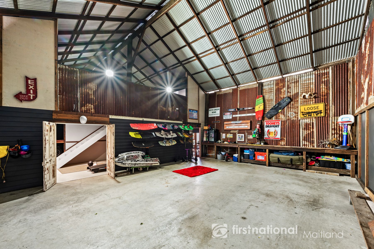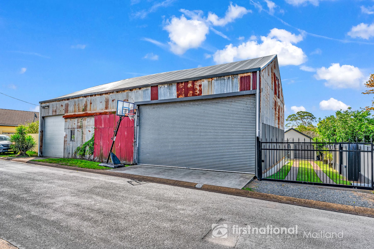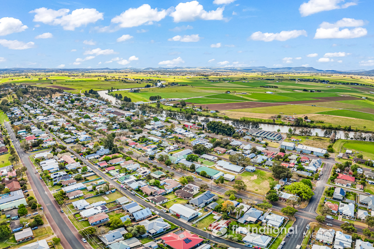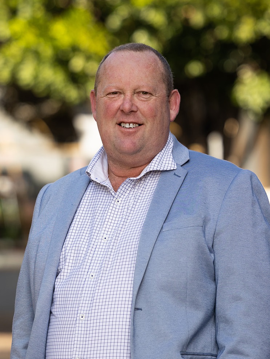39 High Street, Morpeth
Property Details
As you step through the front door of this magnificent property, you are immediately embraced by the enchanting charm of the original house. Three spacious bedrooms, each adorned with Stegbar wardrobes, provide a sense of comfort and style. The living area, featuring an exquisite ethanol fireplace, beckons you to unwind and relax in front of its warm and inviting glow.
Beyond the original house, a spectacular ultra-modern extension awaits. This is where the true magic unfolds. The heart of the home, a state-of-the-art kitchen, is a chef's dream come true. The kitchen boasts top-of-the-line 900mm appliances and is a true masterpiece of both form and function. The open-plan design seamlessly connects the kitchen to the spacious living area, creating a perfect space for gatherings and entertaining.
The master suite is an oasis of luxury, featuring a sumptuous ensuite that exudes sophistication and relaxation. The main bathroom and laundry are also finished to the highest standards, reflecting the overall quality and attention to detail that defines this home.
Every aspect of the extension is finished to the highest standards, with no expense spared. The materials and craftsmanship are of the utmost quality, ensuring both timeless elegance and long-lasting durability. This home is a testament to the beauty of thoughtful design and meticulous construction.
This exceptional residence seamlessly connects the indoors with the outdoors. Step through sliding glass doors to a backyard oasis that is nothing short of spectacular. An inground mineral saltwater pool beckons on hot summer days, offering a refreshing escape. The undercover outdoor area features reclaimed timber decking that adds warmth and character while leading you to a bar area that is truly remarkable.
The bar itself is equipped with an oven and dishwasher, making it the perfect spot to entertain friends and family. It effortlessly services the self-contained studio, ensuring that your guests are treated to the same luxury and comfort as the main house.
The studio is a luxurious sanctuary of its own, complete with an ensuite which lies behind the original reclaimed barn doors. Whether used as a guest suite, an artist's retreat, or a private home office, this space offers endless possibilities.
For those with a passion for tinkering or a need for extra storage, this property provides rear street access to a massive shed and workshop. The shed boasts a mezzanine level for storage, a gym to keep you active and 4.2-meter-high access on both sides. With a double door on one side and a single door on the other, it's a space that can accommodate all your needs. Generous side access is also provided to the right of the shed which provides access through an automatic remote gate into the yard.
Put simply, this is not merely a house; it's a lifestyle. A lifestyle of luxury, comfort, and sophistication. It's a place where old-world charm harmoniously coexists with modern grandeur. It's a haven where every detail is designed to cater to your desires. This is the epitome of lifestyle living.
This property is proudly marketed by Mick Haggarty and Andrew Lange. Contact 0408 021 921 or 0403 142 320 for further information or to book your onsite inspection. (Inspections Via Private Viewing Only)
Disclaimer: All information contained herein is gathered from sources we deem to be reliable. However, we cannot guarantee its accuracy and interested persons should rely on their own enquiries.
First National Real Estate Maitland - We Put You First.
Floorplan
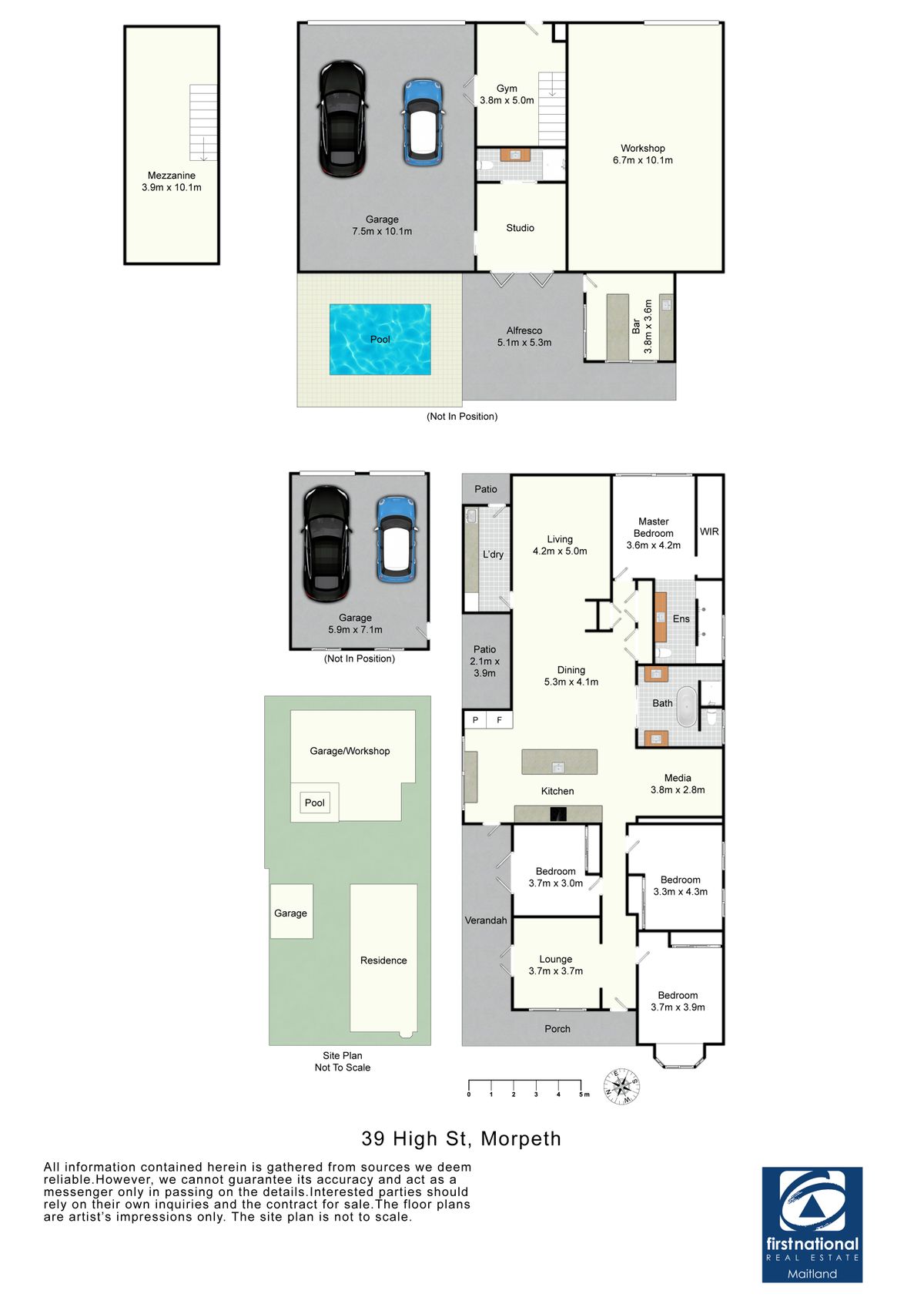
Property Video
Property Inclusions
Mature hedging
Iron fence
Tiled front veranda
Crim safe front door
Timber balustrade
Ethanol fueled fire
In-built cabinetry
Stone feature fire place
Polished Timber Floors
6 blade ceiling fan
1 x double power point
Large Paddington custom cornice
Timber Plantation shutter
Double French doors
Bay window
Timber plantation shutters
Built in Blanket box
Tv point
Large Paddington custom cornice
Stegbar 8 door robe
Split system A/C
Ceiling fan
Internet point
Plush carpet
French doors
Custom blinds
Stegbar 8 door robes
Power points
Large Paddington custom cornice
Plush carpet
2 x Down lights
Ceiling fan
French doors
Timber plantation shutters
Stegbar 8 door robe
Power points
Large Paddington custom cornice
2 x Downlights
Ceiling fan
Feature reclaimed timber wall
Tv point
Polished timber floors
Plush carpet
Tv point
Power points
Ceiling fan
1 x Down light
Olivieri tap wear
40mm stone tops
Stone splash back
900mm Fisher and Paykel induction cook top
900mm Fisher and Paykel oven
4 x double power points
Hettich Soft close cabinetry
Double draw Fisher and Paykel dishwasher
Double pantry with pull out storage
Plumbed fridge point
Reclaimed timber study bench 3 x power points
5 stools at breakfast bar
Grey floor tile
2 x vanities on each wall
Half egg sink
3 x double power points
Reclaimed timber mirrors
Feature timber Wall lights
Floor to ceiling tiles
Rainwater shower head
Double towel rail
Free standing bath
Hand made Italian feature tile
W/C
Ceiling fan
6 x Down lights
Ducted A/C point
Feature mirror
3 double Stegbar linen cupboards
Plush carpet
3 x double power points
Mirror nook
Louver windows
Roller blinds
Timber Feature wall lighting
Tv point
Ceiling fan
4 x down lights
Walk in robe
Built in cabinetry
Ample hanging space
Wrap around shower
3 x shower heads
W/C
Floor to ceiling tiles
Light floor tile
Timber vanity with stone top
Large basin
Single tap
Double towel rail
Feature wall lighting
Exhaust fan
Lounge
Plush carpet flooring
Ceiling fan
Earthquake surround sound
Louver windows
Tv point
4 x Down lights
3 x double power points
External access
Stone bench tops
3 x double power points
Handing storage
Hidden dryer gray and charcoal cabinetry
Privacy glass door
Large window
Bay one
4.2m Remote single garage door
Ample power pints
Concrete floor
2 x flood lights
2 bay garaging
Gym
Plumbed water point
Ample power points
Epoxy sealed floor
3 x power pints
Street access door
4 Down lights
Staircase to mezzanine
Mezzanine Level
Ample storage
Power points
2 x opening
external windows
Right bay
4 bay parking
4.2m height double width garage door
Custom Reclaimed timber work bench
Concrete floor
6mm water proof Villa board cladding
2 x flood lights
Ample power points
Stone bench tops
Black cabinetry
Baumatic oven
Baumatic dish washer
Single sink with flick mixer
Split system a/c
Ceiling fan
4 x Downlights
2 x Servery windows
Wine rack
Fire pit
Built it bench seating
Established gardens
Core filled retaining
Draining to street
Double shed
Rear lane access
Automated gate
Core filled rendered fence
2 tap points
Reclaimed timber planter boxes
Manicured lawns
About Morpeth
Leafy green surrounds, sweeping district views and the perfect playground for growing families. Morpeth enjoys one of the Valley’s best offers in village living, with most of the suburb an easy walk to the main street with its bustling cafes, restaurants and vibrant boutique shopping main street. Full of charming homes and family oriented streetscapes, it is also a few minutes’ drive from the recently expanded Greenhills shopping centre. We acknowledge the Traditional Custodians of Country throughout Australia and pay respects to their elders past, present and emerging. The suburb of Morpeth falls on the traditional lands of the Worimi & Mindaribba peoples.
About Us
Disclaimer
All images in this e-book are the property of First National David Haggarty. Photographs of the home are taken at the specified sales address and are presented with minimal retouching. No elements within the images have been added or removed.
Plans provided are a guide only and those interested should undertake their own inquiry.


